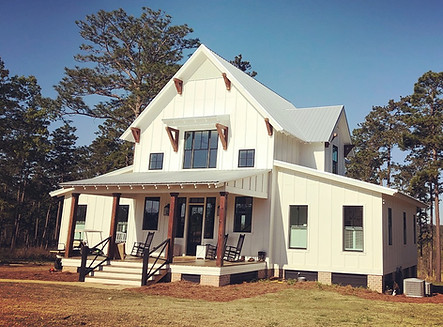top of page
RESIDENTIAL
From 2,000 square foot homes to 24,000 square foot mansions, our attention to detail and quality are what distinguish our homes. We are classically trained architects with a sensitivity to modern needs and ever changing building environments.









1/2
This French-Classical home was the first collaboration between David Garschagen and Brandon Godwin, designed when Brandon was still an architectural student twelve years ago. The home features some wonderful details representative of their vision.
Click on pictures to advance.
Greek Revival Cottage in the Deep South
Scroll through the thumbnails on the left. Project featured in Southern Living Magazine.
_JPG.jpg)
ORIGINAL CONCEPTS
We guide projects from conception to completion, designing a home that takes into account the desires of the home owner with the needs of their family.
FEATURED RESIDENTIAL
This 1960's ranch received a mid century modern facelift.
FEATURED RESIDENTIAL
Scroll through the thumbnails on the left to see this casual new Southern cottage.
FEATURED RESIDENTIAL
Scroll through the thumbnails on the left to see this new Craftsman style home.
FEATURED RESIDENTIAL
Recent new construction of a cottage


NEW CONSTRUCTION
We help home owners avoid the pitfalls of design and construction. Unlike many so-called architects, we are a licensed architectural firm with more than 50 years of combined experience and a strong background with legendary architects like Frank McCall.


HIGH END RESIDENTIAL
David Garschagen has produced incredible projects all over the Southeast and his work continues in the mentoring of his partnering architect Brandon Godwin. This project was one of the first projects they collaborated on, when Brandon interned with David years before their partnership.

FEATURED RESIDENTIAL
Townhome


FEATURED RESIDENTIAL ADDITION
Residential addition to historic house
Scroll through the thumbnails on the left to see project
FEATURED RESIDENTIAL
Scroll through the thumbnails on the left to see project


INVESTMENT/RESIDENTIAL
This old tobacco barn was converted by investors into a 32 apartment and retail/restaurant space in Tifton, GA. The use of a historic structure for loft-style living demanded an appreciation for historic detail with a sensitivity to the needs of modern living; project was completed with Meredith Rutland, interior designer.
ARCHITECTURAL OVERLAYS & RESTORATIONS
We frequently re-work existing structures to improve their aesthetic.


HISTORIC RESTORATIONS
We frequently work on historic homes ranging from the Antebellum period to the mid century modern style.

IMG_3871

IMG_3871
1/1


Private Quail Hunting Plantation
Completed when Brandon worked at Olson Architects as a project manager, before starting his own firm. Brandon was a key part of design, construction documents and construction administration. Also included early design work with Alfonso Architects out of Tampa, Fl.

Private Quail Hunting Plantation
Completed when Brandon worked at Olson Architects as a project manager, before starting his own firm. Brandon was a key part of design, construction documents and construction administration. Also included early design work with Alfonso Architects out of Tampa, Fl.
1/1
Private Quail Hunting Plantation | Completed when Brandon worked at Olson Architects as a project manager, before starting his own firm. Brandon was a key part of design, construction documents and construction administration. Also included early design work with Alfonso Architects out of Tampa, Fl.
PRIVATE CLIENTS
Our work includes numerous designs for plantations and private clients in the Southeast. For a confidential look at our broader portfolio, please contact us.
Thank you for your interest.
bottom of page
